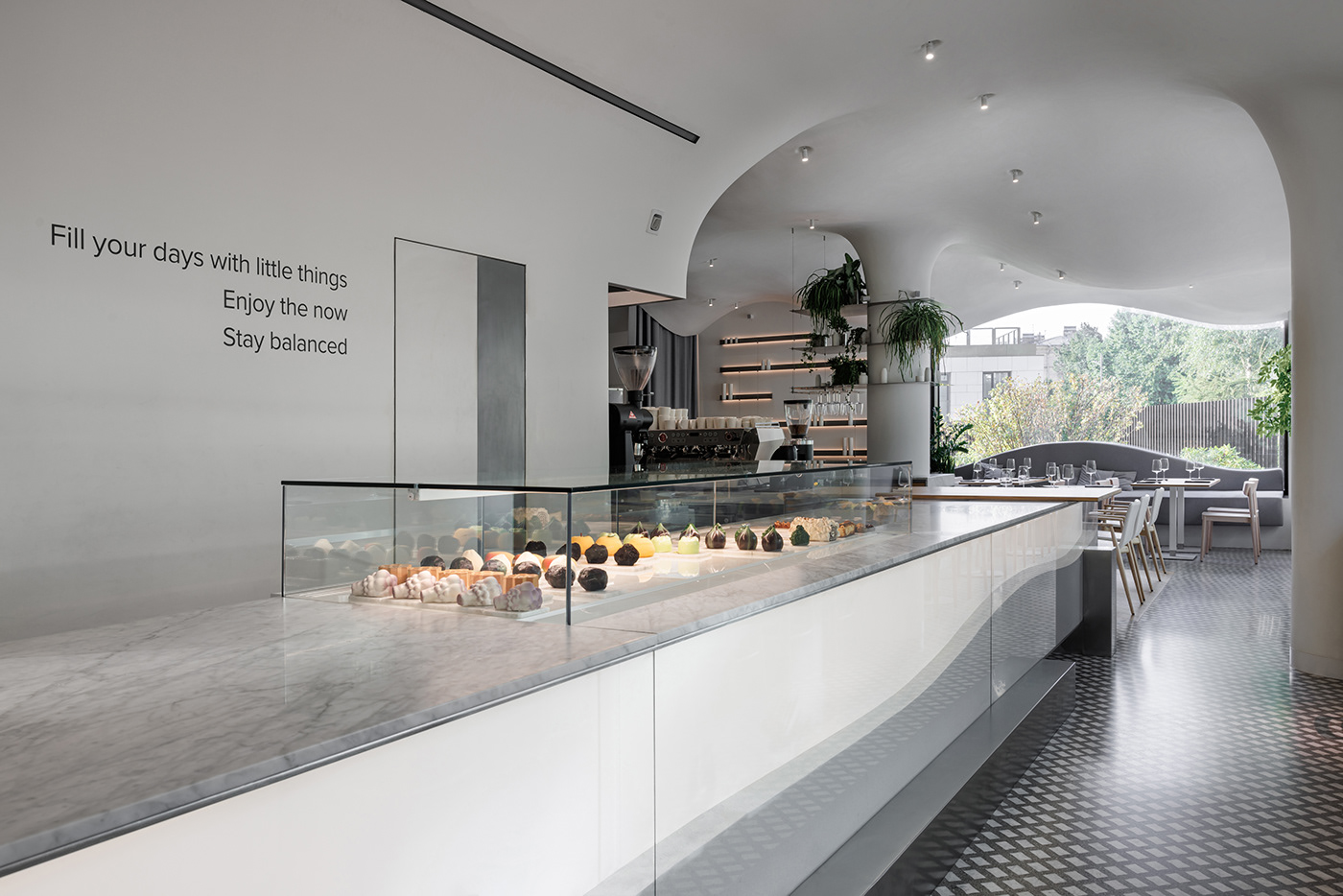
FORGOT THE SUGAR
restaurant
First flagship property of the restaurant chain under the same name «Forgot the Sugar».
It situated at the elite residential complex «One Trinity Place» in Saint-Petersburg.
Year: 2023
Total area: 150 m2
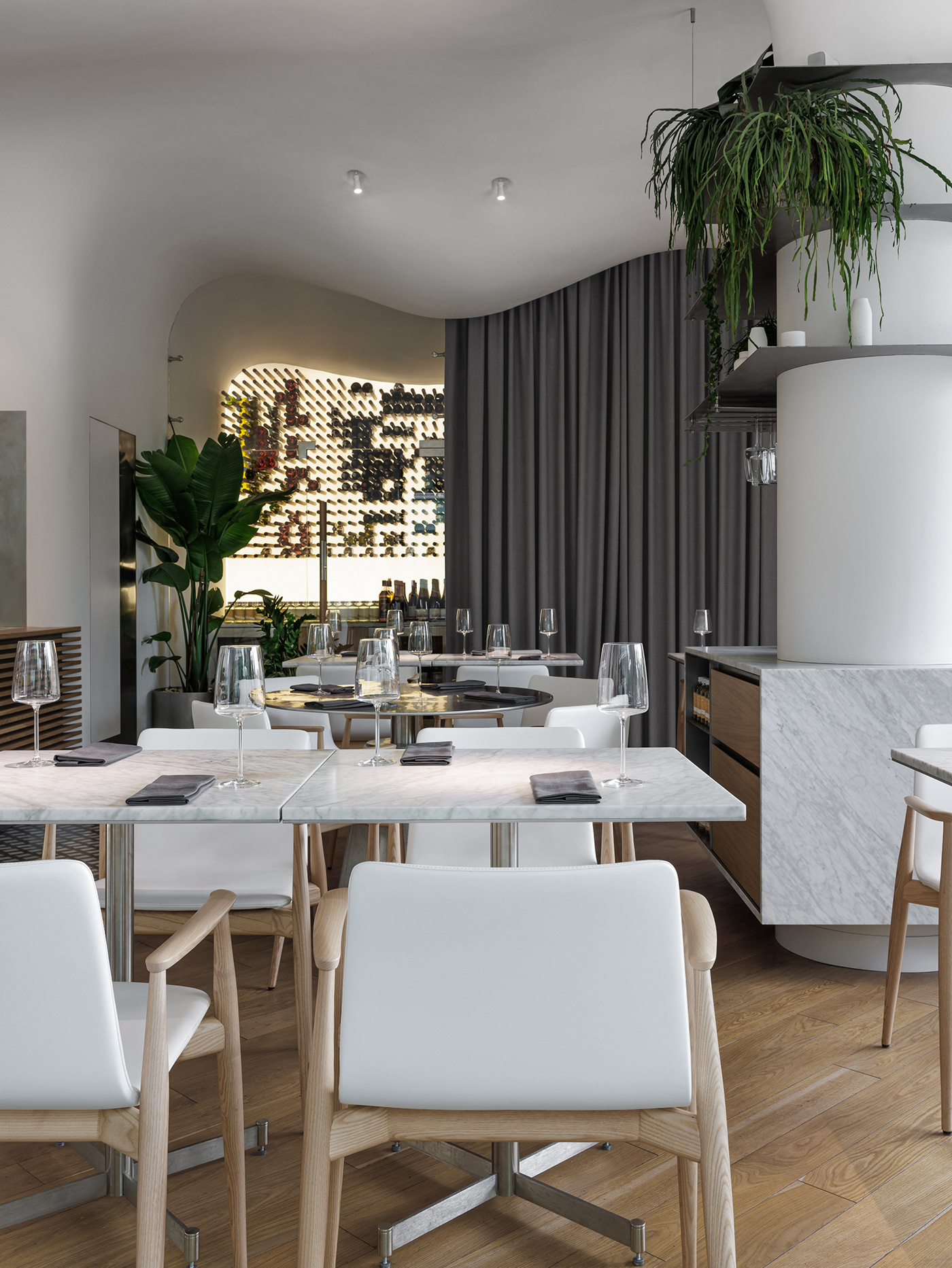
STORY
The history of the facility began at the end of 2021.
The ”Forgot the Sugar “ restaurant project was aimed to blend two desires of the owners:
to create a fresh design for a flagship restaurant in a modern minimalist style while maintaining the recognizable interior concept of the cafe-patisserie chain “Forgot the Sugar”. The first was open 7 years ago.
For this purpose a space with high ceilings and huge windows was chosen in the new modern elite residential complex
One Trinity Place on the Admiral Lazarev embankment in St. Petersburg.
Before



PLANNING SOLUTION
The restaurant area is divided into several zones:
- Technology area: an open kitchen space right at the entrance.
Then a bar counter comes with a confectionery showcase and a coffee area.
-Guest area: an L-shaped hall where you can see a bar table along the window and guest seats in the center
and around the perimeter of the hall.
-Wine room is well seen behind a glass wall.
- Guest Wash area is separated from the hall just by a curtain

IDEA
Exploring a spacious space with a high ceiling in a modern elite residential complex
I decide to work out minimalistic interior design with the main focus on the ceiling
which everyone will pay attention to and remember.
The ceiling height (4.4 meters) made it possible to implement this idea as well as technical communications:
ventilation, sprinkler system and other networks.
So far, for the shape of the ceiling, it was proposed to use large and curved shapes
with a drop of up to 1.4 meters in hight, resembling the shape of lush clouds in a new modern interpretation.
Here I should say that a huge cloud above was used as a signature feature
for all interiors of «Forgot the Sugar» cafe-patisserie chain.
As an additional reference to the previous interiors of the cafe-patisserie chain “Forgot the Sugar”
was offered the Terrazzo floor that resembles 1000 cubes of refined sugar.
Hall, Wine Room, Guest Wash area
and central station integrated into the column.



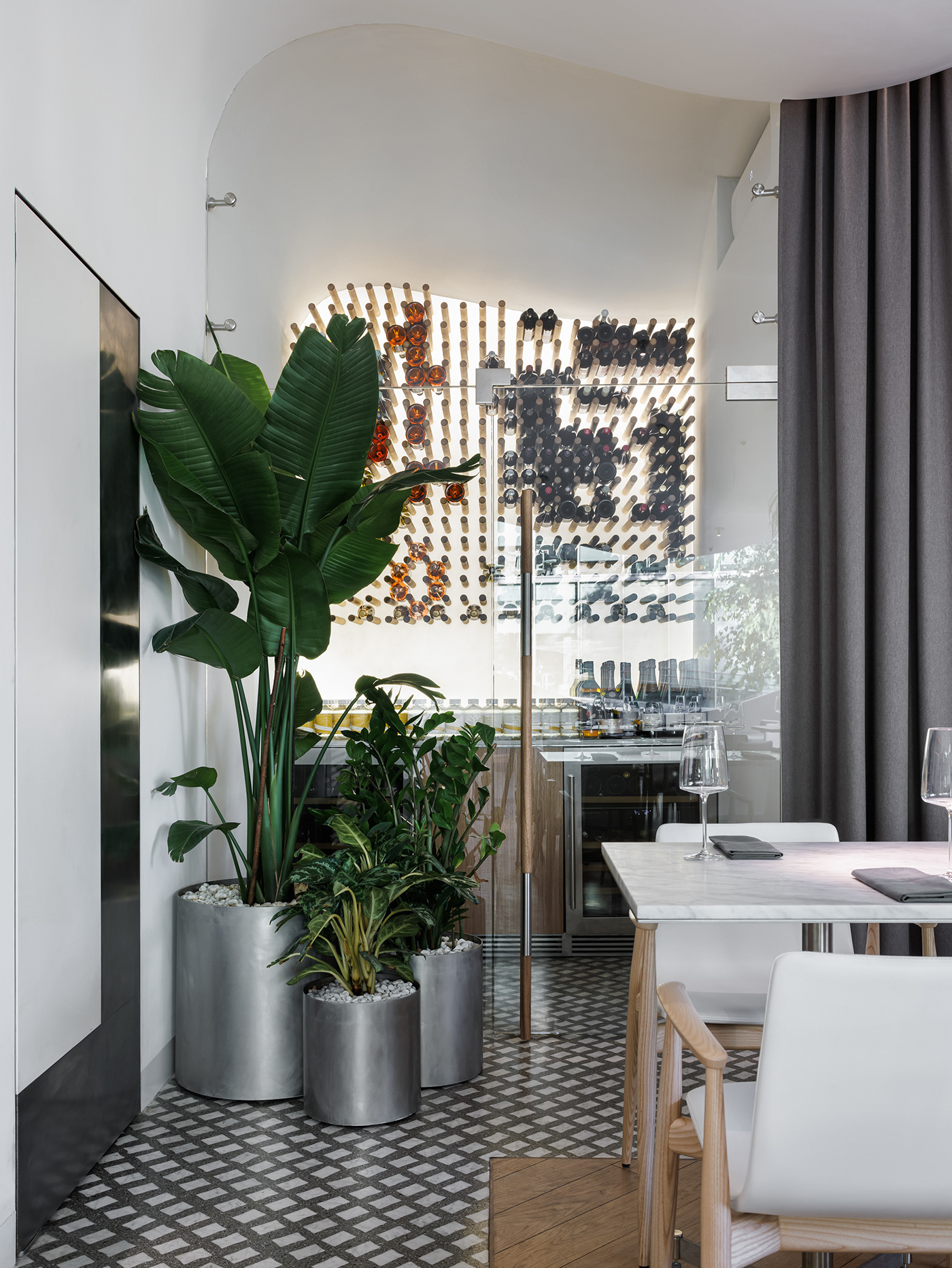
Wine Room.
The room is separated from the Hall by a glass partition.
The back wall of the bottle rack is made of lightbox.
The room is separated from the Hall by a glass partition.
The back wall of the bottle rack is made of lightbox.



Hall, central table with white marble base,
stainless steel top and central station.

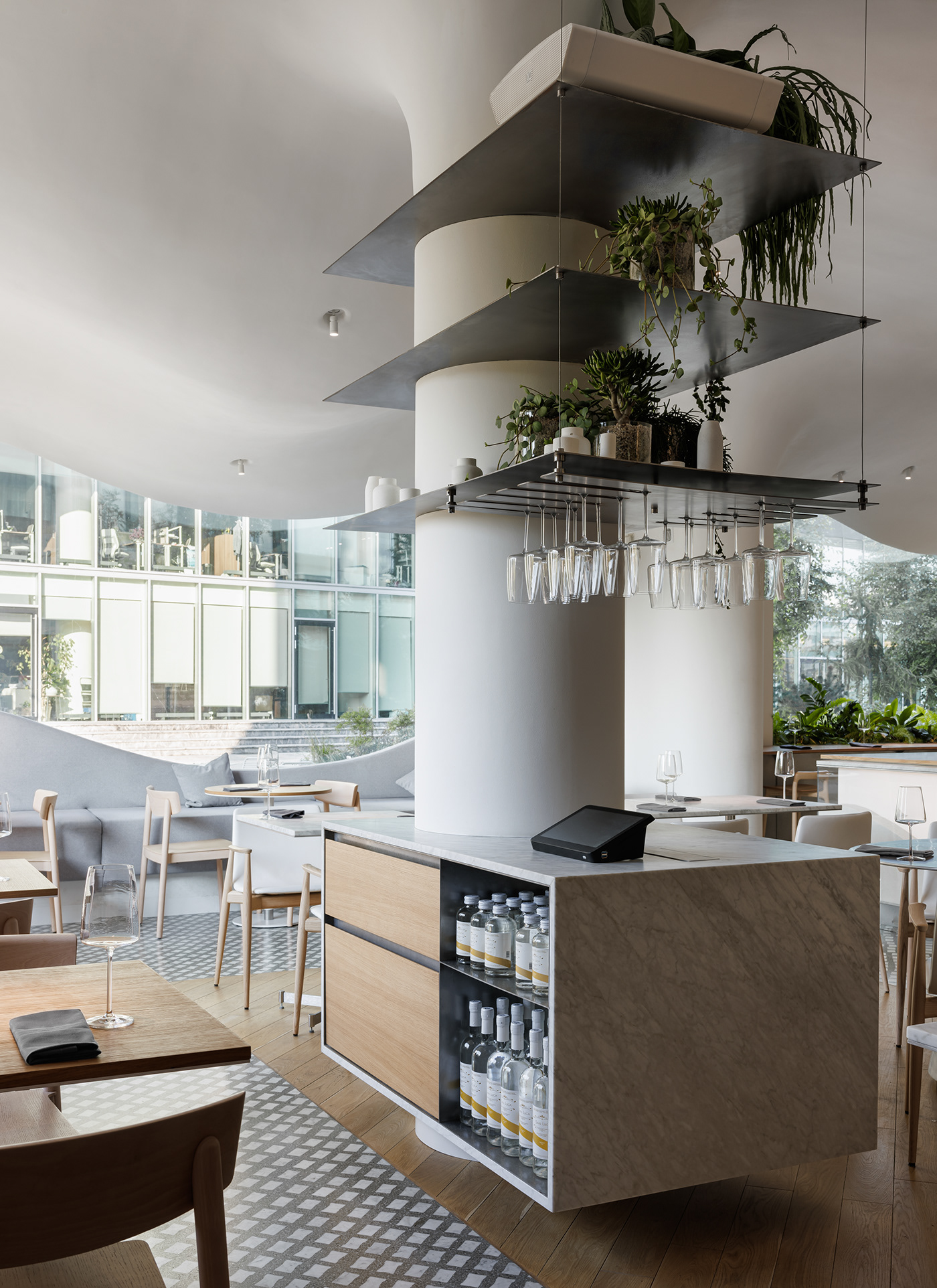
Hall, steel shelves and windows.



Central group of tables with marble tops,
Guest Wash area and steel shelves.



Bar and center table with white marble base
and stainless steel top.




Hall, sofa area, central station,
Wine Room and Guest Wash area.


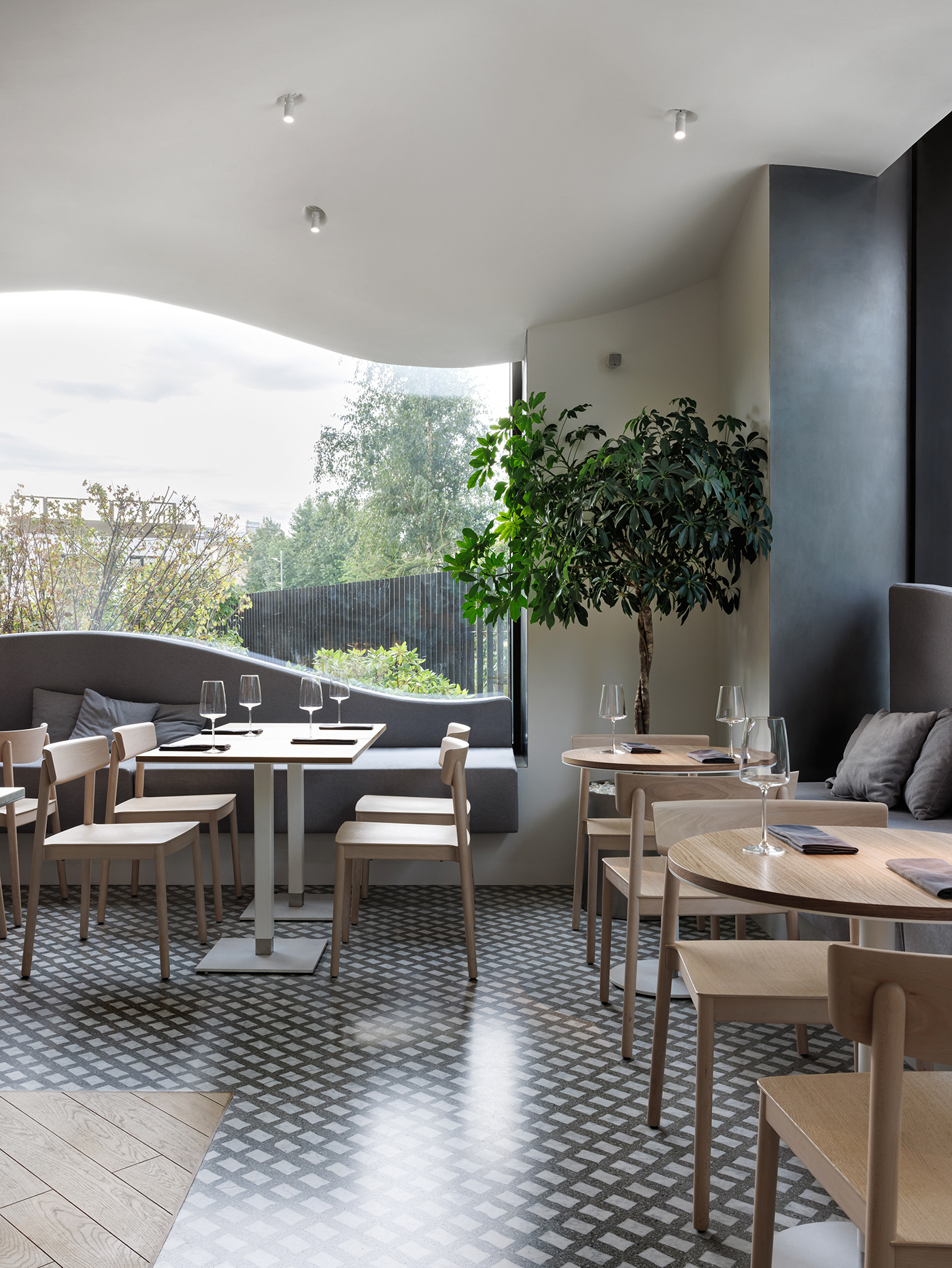
Floating bar table-station, vestibule-frame with a designer thermal curtain
and designer door handles.
Open kitchen with the designer's thermal bridge,
bar with a lightbox and filling with white marble chips.

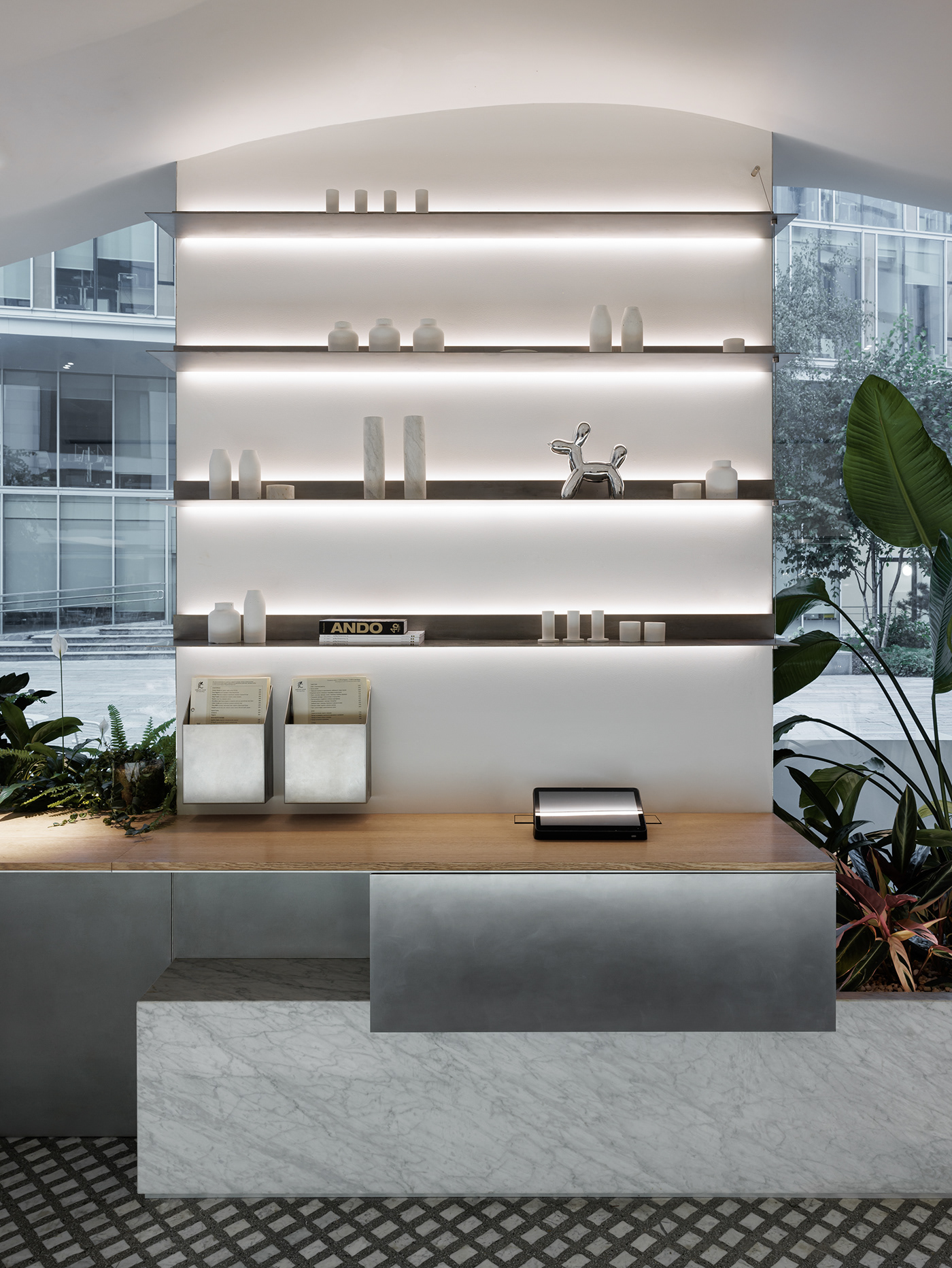




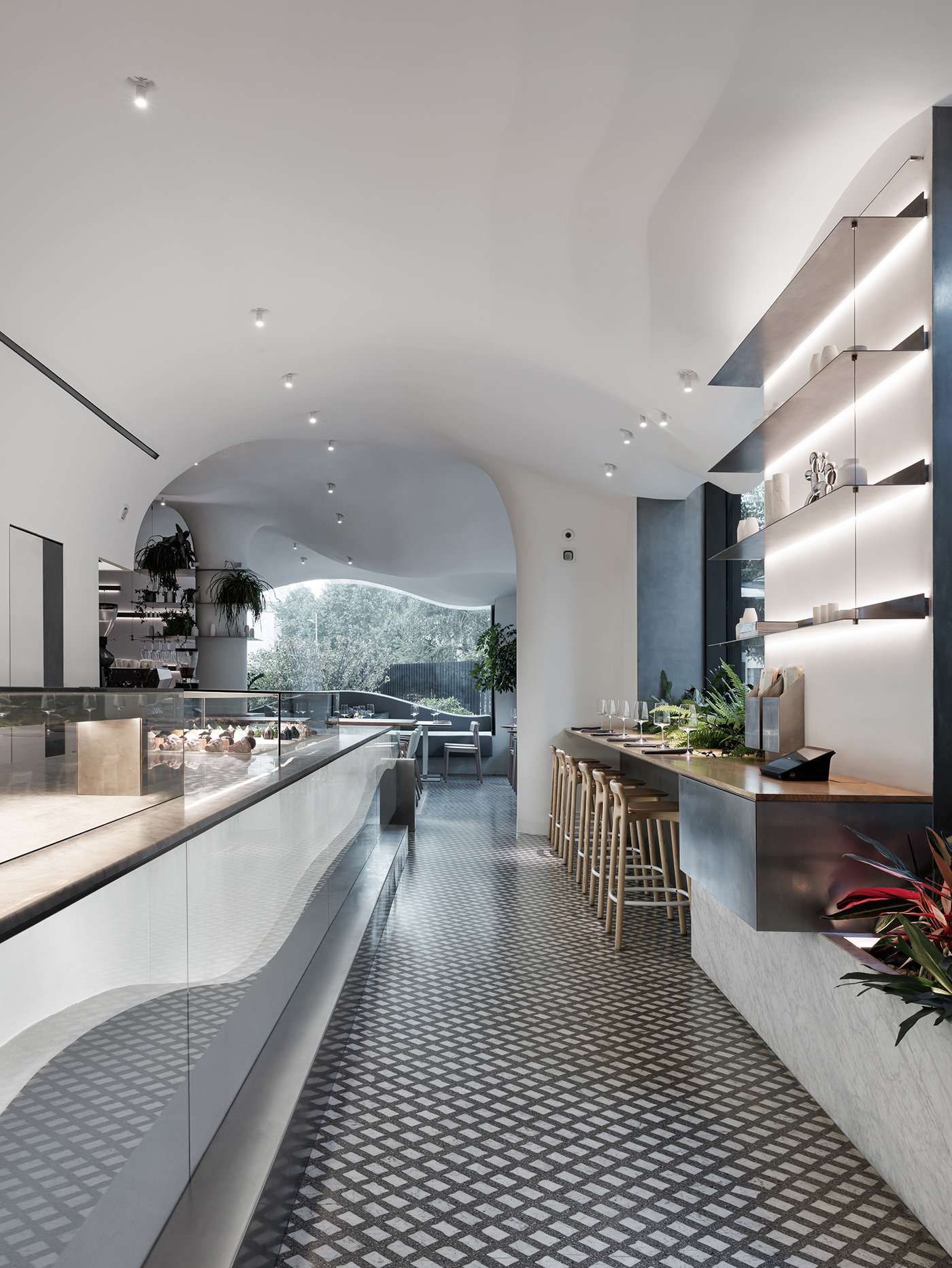
Guest Wash area.
The back wall is made of glass filled with white marble chips
The back wall is made of glass filled with white marble chips
that imitate granulated sugar.
Sinks, mirrors and door handles according to the author’s sketches.
Sinks, mirrors and door handles according to the author’s sketches.
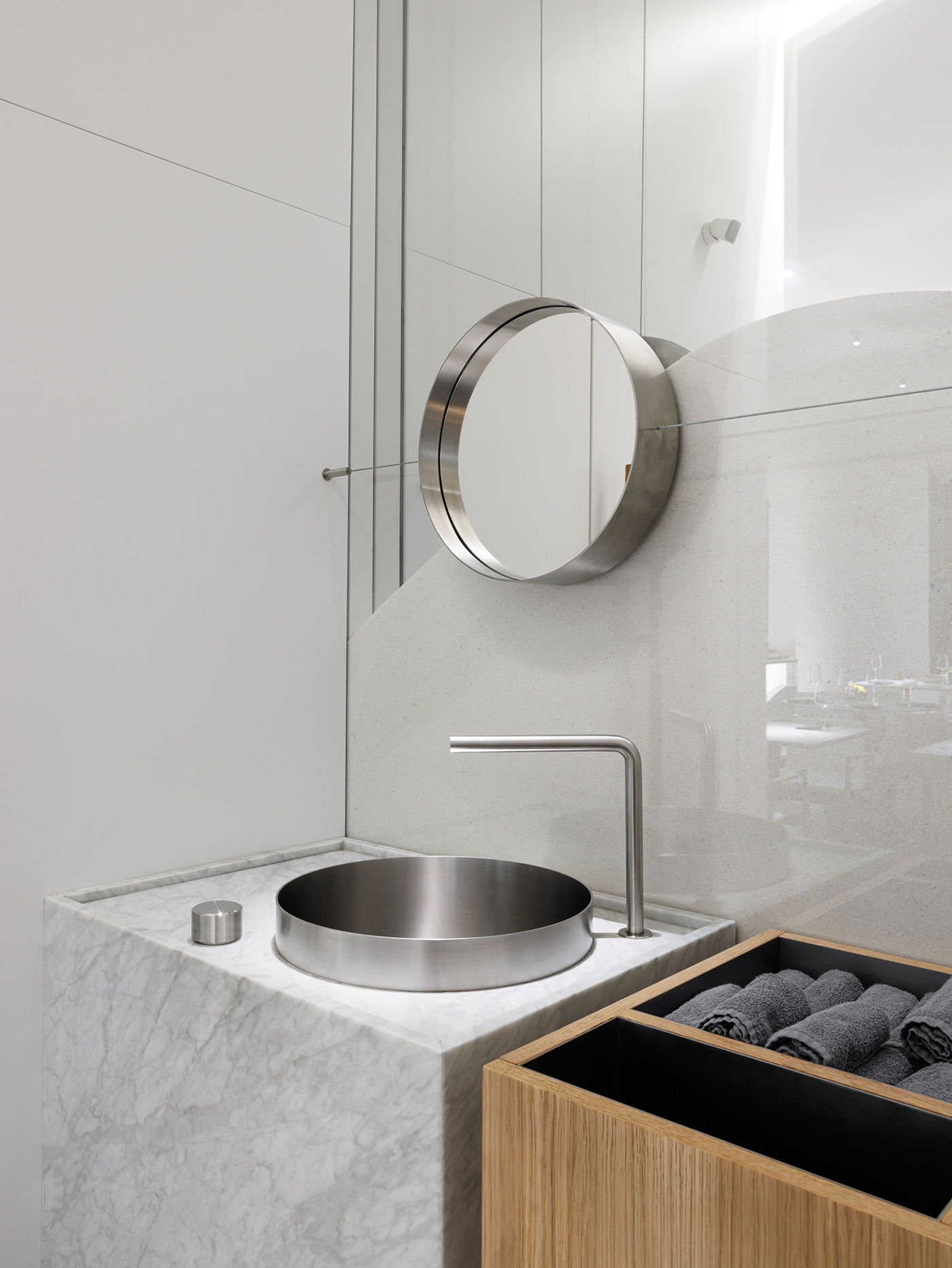


FLOOR PLAN
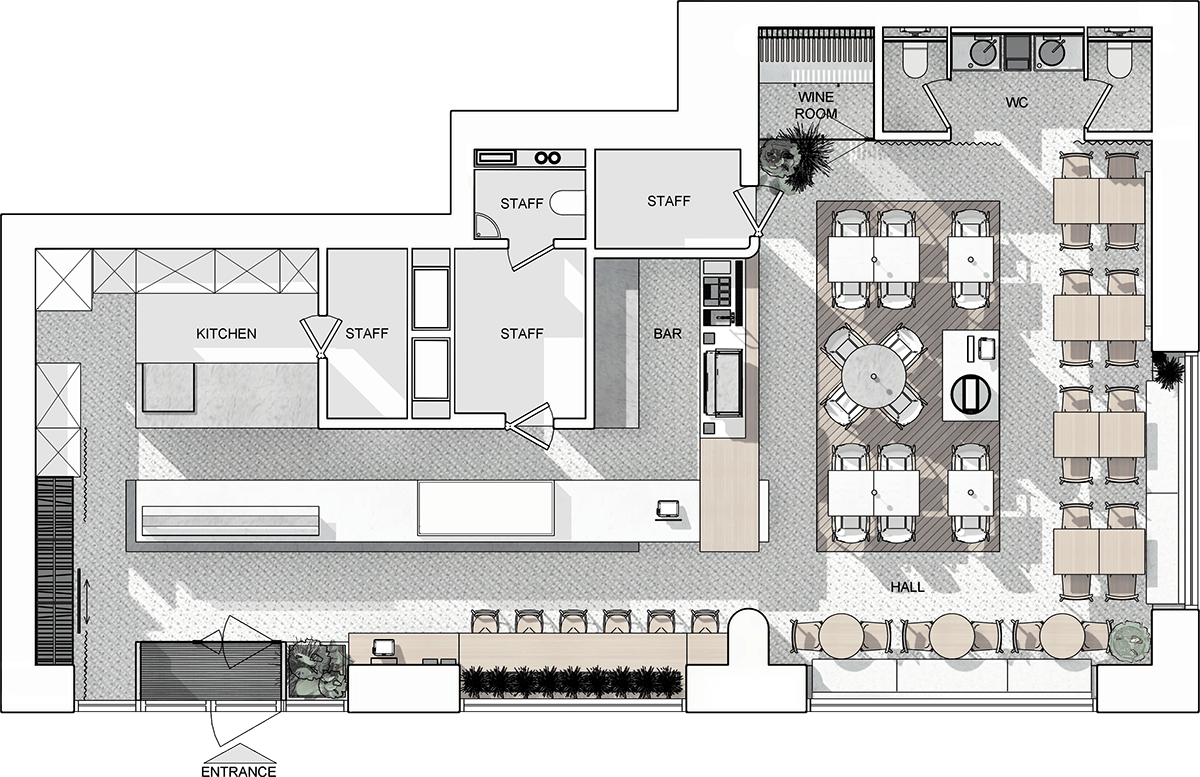
PROCESS
The difficulty in implementing this project was that I conducted most of the author's control remotely,
not being able to be present at the facility.
I monitored the progress of construction with contractors by video calls, photos/videos and correspondence.










PARAMETRIC CEILING
The most difficult thing was to implement the idea of a three-dimensional ceiling.
As a result, a non-flammable foam was chosen, from which any shape could be quickly carved, covered with plaster and painted.
It was decided to prefer a manual method:
by the sculptors, who agreed not only to make a three-dimensional ceiling, but also to install and paint it at the construction site.
All this required me to create a specific design technology by using different software (3ds Max, Revit, Autocad)
in order to issue a technical specification (prompt) to the contractor.
A sculptor is not a computer,
and he can't carve a three-dimensional shape based on a 3D model loaded into a special software.
In order to design and compose a clear and competent technical specifications for the sculptor,
I had to divide the ceiling into several parts, let’s name them "puzzles", each 1 by 2 meters.
Several coordinates x, y, z were indicated every 20 cm on each "puzzle".













FLOOR
The idea of a floor made of refined sugar cubes was embodied in the form of Carrara cubes.
Each cube was given an individual ragged edge.
More than 1000 cubes covered the floor and then filled with concrete with marble chips (Terrazzo).





FURNITURE
The furniture in the restaurant is straight-line floating volumes made of
stainless steel, oak, white marble, marble chips and optiwhite glass.
The rectilinear volumes of the furniture are the opposite of the soft and curved lines of the ceiling.
These opposites in geometry enhance each other's effect, and the furniture looks minimalistic and modern.












technical drawing

3D SKETCHES



LOCATION






